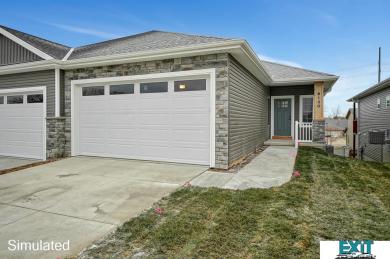(402) 466-8181

EXIT REALTY PROFESSIONALS
Find Your Next
Nebraska Home
EXIT Realty Professionals - Real Estate and Homes for Sale
Welcome and thank you for visiting EXIT Realty Professionals and your best resource for buying and selling Real Estate in Lincoln, Nebraska and the surrounding areas.
Please feel free to fie some of our EXIT Featured Properties and contact one of our Real Estate Professionals today!
Real Estate Community Guide
- 72 Place 57
- Anchor View 59
- Ashbury Hills 192
- Ashland 197
- Beatrice 53
- Bellevue 224
- Belterra 75
- Bennet 60
- Bennington 430
- Blair 127
- Blue Sage Creek 43
- Burt 38
- Burt County 38
- Butler 24
- Butler County 24
- Cass 239
- Cass County 239
- Chapman 32
- Copper Creek 46
- Council Bluffs 53
- Courtyard At Iron Horse 44
- Coventry Ridge 74
- Crete 43
- Cuming 24
- Cuming County 24
- Deer Crest 68
- Dodge 267
- Dodge County 267
- Dominion At Stevens Creek 78
- Douglas 3305
- Douglas County 3305
- Elkhorn 522
- Evergreen 40
- Fallbrook 141
- Fillmore 16
- Fillmore County 16
- Flatwater 49
- Fremont 239
- Gage 70
- Gage County 70
- Gretna 392
- Hamilton 14
- Hamilton County 14
- Harrison 44
- Harrison County 44
- Hickman 132
- Ia 157
- Icehouse Ridge 49
- Il 1
- Iron Ridge 80
- Jefferson 37
- Jefferson County 37
- Kempten Creek 82
- Ks 1
- La Vista 33
- Lake Cunningham Village 80
- Lakeview 168 43
- Lancaster 1992
- Lancaster County 1992
- Lincoln 1568
- Lincoln Ridge 66
- Merrick 37
- Merrick County 37
- Mills 17
- Mills County 17
- Mo 2
- Nd 1
- Ne 8675
- Nemaha 22
- Nemaha County 22
- North Streams 103
- Omaha 2526
- Otoe 45
- Otoe County 45
- Papillion 764
- Platte 18
- Platte County 18
- Plattsmouth 146
- Pottawattamie 77
- Pottawattamie County 77
- Roca 109
- Saline 48
- Saline County 48
- Sarpy 1810
- Sarpy County 1810
- Saunders 277
- Saunders County 277
- Seward 59
- Seward County 59
- Still Water Lake 62
- Terrace View 5th 46
- Tn 1
- Valley 157
- Wahoo 33
- Washington 165
- Washington County 165
- Waterloo 41
- Whitetail Estates 43
- Windsor East 97
- York 65
- York County 65
- York 46
- Yutan 35











































