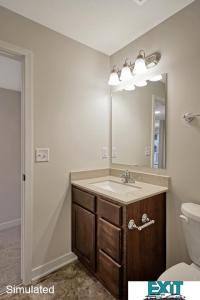(402) 466-8181

EXIT REALTY PROFESSIONALS
Find Your Next
Nebraska Home
EXIT Realty Professionals - Real Estate and Homes for Sale
Welcome and thank you for visiting EXIT Realty Professionals and your best resource for buying and selling Real Estate in Lincoln, Nebraska and the surrounding areas.
Please feel free to fie some of our EXIT Featured Properties and contact one of our Real Estate Professionals today!
Real Estate Community Guide
- 72 Place 57
- Anchor View 59
- Ashbury Hills 193
- Ashland 197
- Beatrice 55
- Bellevue 227
- Belterra 75
- Bennet 60
- Bennington 428
- Blair 129
- Blue Sage Creek 44
- Burt 38
- Burt County 38
- Butler 24
- Butler County 24
- Cass 244
- Cass County 244
- Chapman 32
- Copper Creek 46
- Council Bluffs 54
- Courtyard At Iron Horse 44
- Coventry Ridge 74
- Crete 43
- Cuming 24
- Cuming County 24
- Deer Crest 68
- Dodge 263
- Dodge County 263
- Dominion At Stevens Creek 78
- Douglas 3342
- Douglas County 3342
- Elkhorn 527
- Fallbrook 141
- Fillmore 16
- Fillmore County 16
- Flatwater 49
- Fremont 235
- Gage 72
- Gage County 72
- Gretna 392
- Hamilton 14
- Hamilton County 14
- Harrison 44
- Harrison County 44
- Hickman 133
- Ia 159
- Icehouse Ridge 49
- Il 1
- Iron Ridge 80
- Jefferson 36
- Jefferson County 36
- Kempten Creek 78
- Ks 1
- La Vista 35
- Lake Cunningham Village 79
- Lakeview 168 45
- Lancaster 2004
- Lancaster County 2004
- Lincoln 1578
- Lincoln Ridge 66
- Merrick 37
- Merrick County 37
- Mills 17
- Mills County 17
- Mo 2
- Nd 1
- Ne 8732
- Nemaha 21
- Nemaha County 21
- North Streams 103
- Omaha 2561
- Otoe 45
- Otoe County 45
- Papillion 767
- Platte 18
- Platte County 18
- Plattsmouth 149
- Pottawattamie 79
- Pottawattamie County 79
- Roca 109
- Saline 47
- Saline County 47
- Sarpy 1819
- Sarpy County 1819
- Saunders 275
- Saunders County 275
- Seward 57
- Seward County 57
- Still Water Lake 62
- Terrace View 5th 46
- Tn 1
- Valley 157
- Wahoo 33
- Washington 167
- Washington County 167
- Waterloo 41
- Whitetail Estates 43
- Windsor East 97
- Woodbrook 41
- York 65
- York County 65
- York 46
- Yutan 34










































